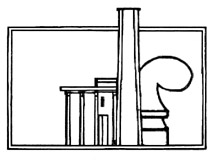

Fleites deLeon-Fleites
Architecture Town Planning
Tuscany Place
|
This 5 acre 282,976sf neighborhood development combines a hotel-banquet facility with mixed use commercial and residential. This high density traditional neighborhood combines walkable plazas and sidewalks with connectivity to vehicular access through a ground level parking structure completely shielded from street view. A boutique hotel accommodates visitors to this newly established transit oriented neighborhood. The second floor pool deck and recreation area create an interior courtyard viewed by the residents. Tuscany Place has received Administrative Site Plan Approval from Miami Dade County. |