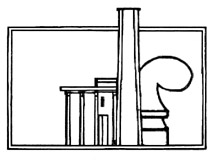
Fleites deLeon-Fleites
Architecture Town Planning
JAC Subdivision
|
This project is a good example of a neighborhood grouping, applying traditional neighborhood principles. This grouping of buildings promote community interaction by providing wide shaded, connected sidewalks, on street parallel parking, and parking areas that are shielded from public view with the use of hedges and street planting. Pedestrian paths allow connection from the street to the interior alley ways. Street connectivity is also essential to the success of this plan. This traditional neighborhood development includes 32 row houses totaling 70,000sf and two apartment buildings totaling 76,000sf. JAC Subdivision is located in a newly designated transit oriented neighborhood. |