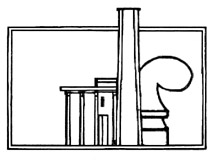

Fleites deLeon-Fleites
Architecture Town Planning
CITRUS POINT
|
This project consists of 288,000sf of mixed use program including 120 residential units, recreation area, retail-administration and multi level parking structure. The recreation deck located on the second floor comprises 15,000sf of fountains, bbq area and area of assembly and pool deck. |