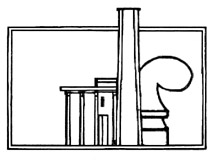
Fleites deLeon-Fleites
Architecture Town Planning
The 12
|
The retrofit of e two 11,000sf building into condominiums encompassed studies, meetings and evaluations of existing systems and evaluating the most cost effective manner of replacement. A detailed examination of the building was necessary prior to beginning the design phase. Scope included mechanical update and redesign of interior living spaces, exterior recreational and common areas such as gardens, courtyards furnishings, and landscape. This outdated building required updates not only to electrical and mechanical systems but to fire safety and exhaust systems as well. One key aspect to the successful multi million dollar renovation of this building was integrating modern systems while marinating the integrity of its historical shell. |