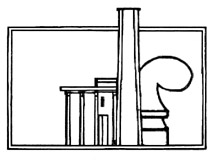
Fleites deLeon-Fleites
Architecture Town Planning
Richmond Place Shops
|
This project consists of an 11,000sf three story mixed use building located in the upcoming commercial district of a well established traditionally low income neighborhood. Because it is the first building of its kind being constructed on the block, the design had to be flexible enough to accommodate the needs of the neighborhood. With that idea in mind, the spaces on the first and mezzanine floors have been flexibly designed to serve as classrooms, offices, or a daycare facility. The second floor can accommodate housing, office space or classroom space. |