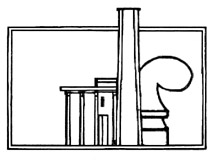

Fleites deLeon-Fleites
Architecture Town Planning
Cotton Club
|
This 15 acre, 617,071sf project combines administration-office, retail, medical, residential and community recreation areas. Located at the edge of the urban development boundary, the key was to combine rural living elements such as fruit stands and markets, with urban commodities. This traditional neighborhood providing different types and costs of living mixed with daily business such as offices, restaurants and retail. The type of development is very appropriate to young and old placing emphasis on walkability and pedestrian connectivity instead of placing sole importance on the car and vehicular access. Streets are lined by wide shaded sidewalks, and spaces appropriate for outdoor dining and resting. Parallel parking is provided as well as parking areas creating the core of buildings, shielded from public view. The Cotton Club has just recently received Administrative Site Plan Approval from Miami Dade County. |